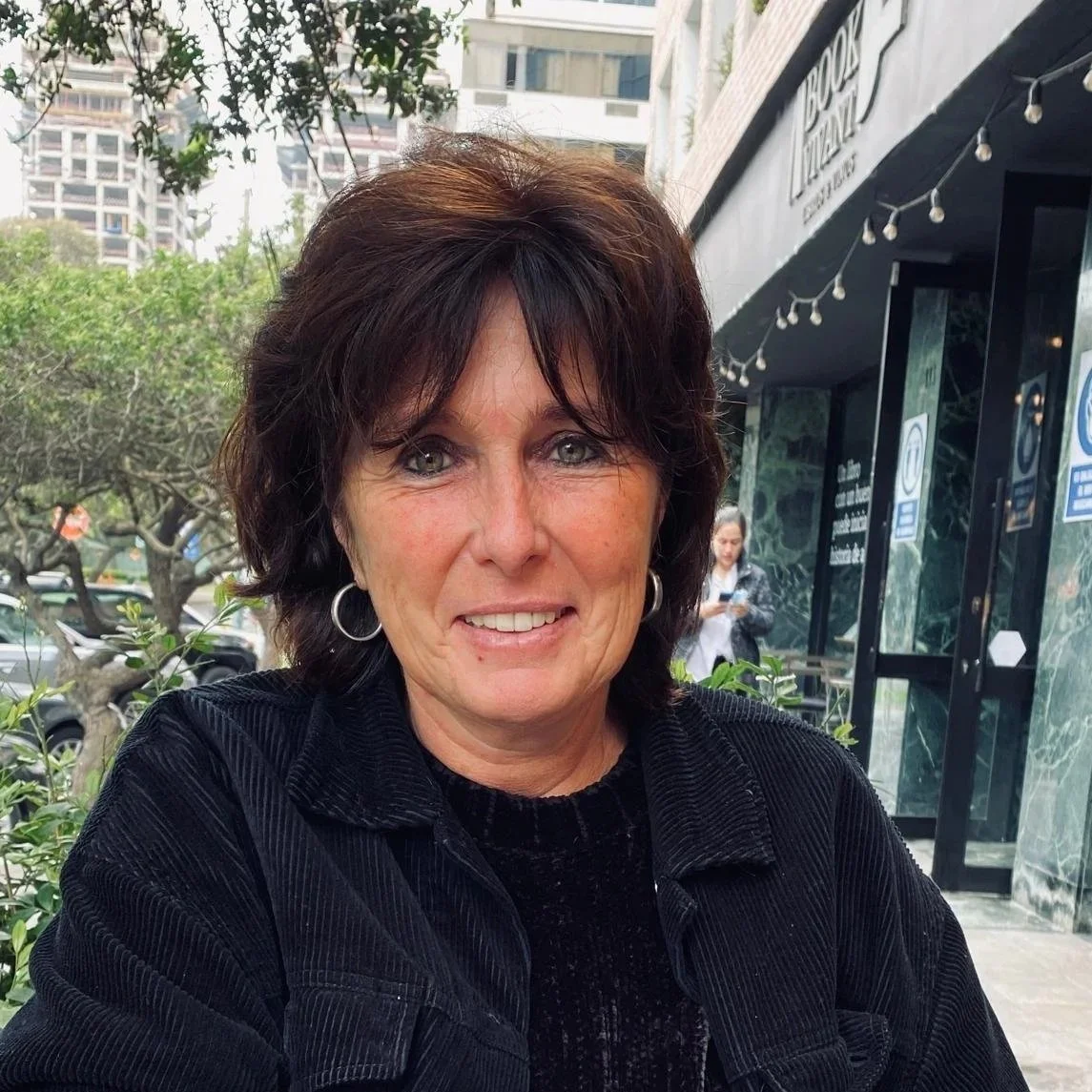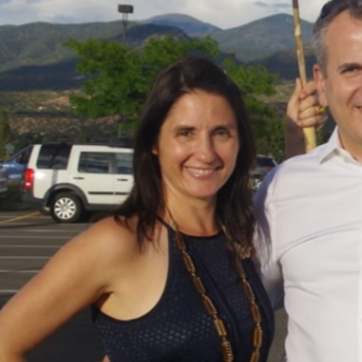Your Clic Project
Fighting to align your needs with an existing floor plan?
I can help you find the solution with some expert Tetris (I love doing it-yes, I’m a bit of a layout fanatic!).
I will design a new floor plan for your home. Whether you want to add an extra bedroom, open a living space, or combine two units into one, we will explore all possible solutions until we find the one that makes you daydream of living in it!
There are three packages for this service, based on your needs.
All options are 100% remote and include a dedicated WhatsApp chat.
Just Clic
Clarity, fast.
If you’re looking for layout options to understand what’s possible and guide your decisions.
Whether you're exploring a new property, comparing possibilities, or simply want a clean base to build on, Just CLIC is a streamlined solution. Perfect if you’re confident taking it from there.
What’s included:
2-3 layout options in 2D
Focus on flow and functionality
Ready in 5-10 business days
380 $
Solid Clic
Refined layout design.
This is the layout, solved: smart flow, thoughtful storage, and attention to those cozy corners you didn’t know you needed.
It’s the refined plan you can hand over to your local team to take the next steps, whether budgeting, getting quotes, or starting the work.
What’s included:
2–3 initial layout proposals in 2D
Refinement of a selected layout
Storage plan
3D sketch-style views
Pdf printable booklet
From $ 1,080
Final price based on home size & scope
Full Clic
Complete concept.
You want the full picture with a detailed plan, coordinated materials, and realistic images to see how everything fits together.
You’ll have all the clarity you need to move forward, whether you bring the project to a local professional or take care of material sourcing and supervision yourself.
What’s included:
Everything that’s in Solid CLIC
Revisions as needed
Materials and finishes selection
Realistic 3D renderings
Physical booklet delivered to your door
From $ 1,790
Final price based on home size & scope









